Walnut Park Senior Living
Photo Gallery
Photo Gallery
Schedule A Tour
Daisy
Active Independent Living
Jasmine
Active Independent Living
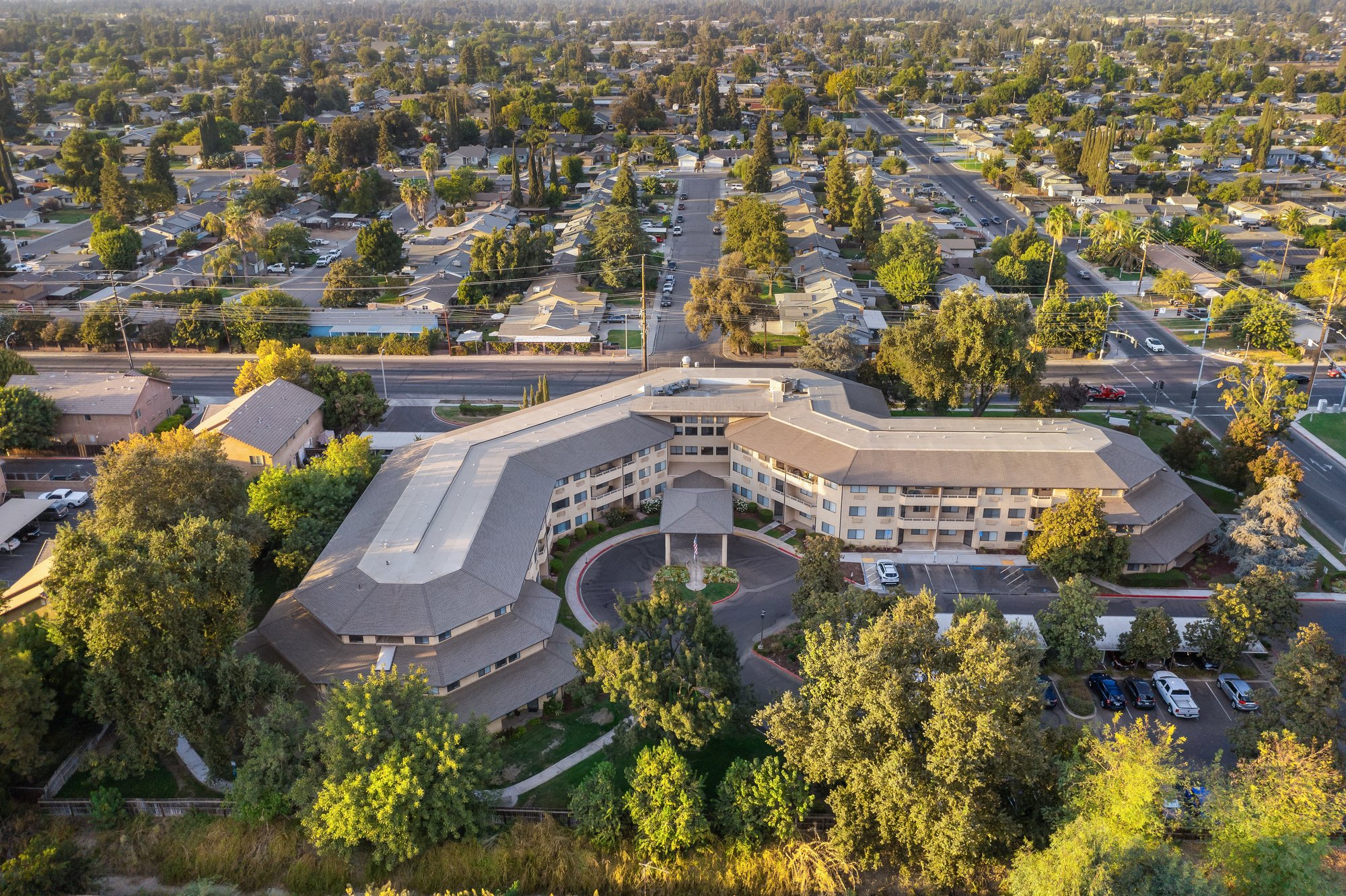
Aerial View of the community
tab
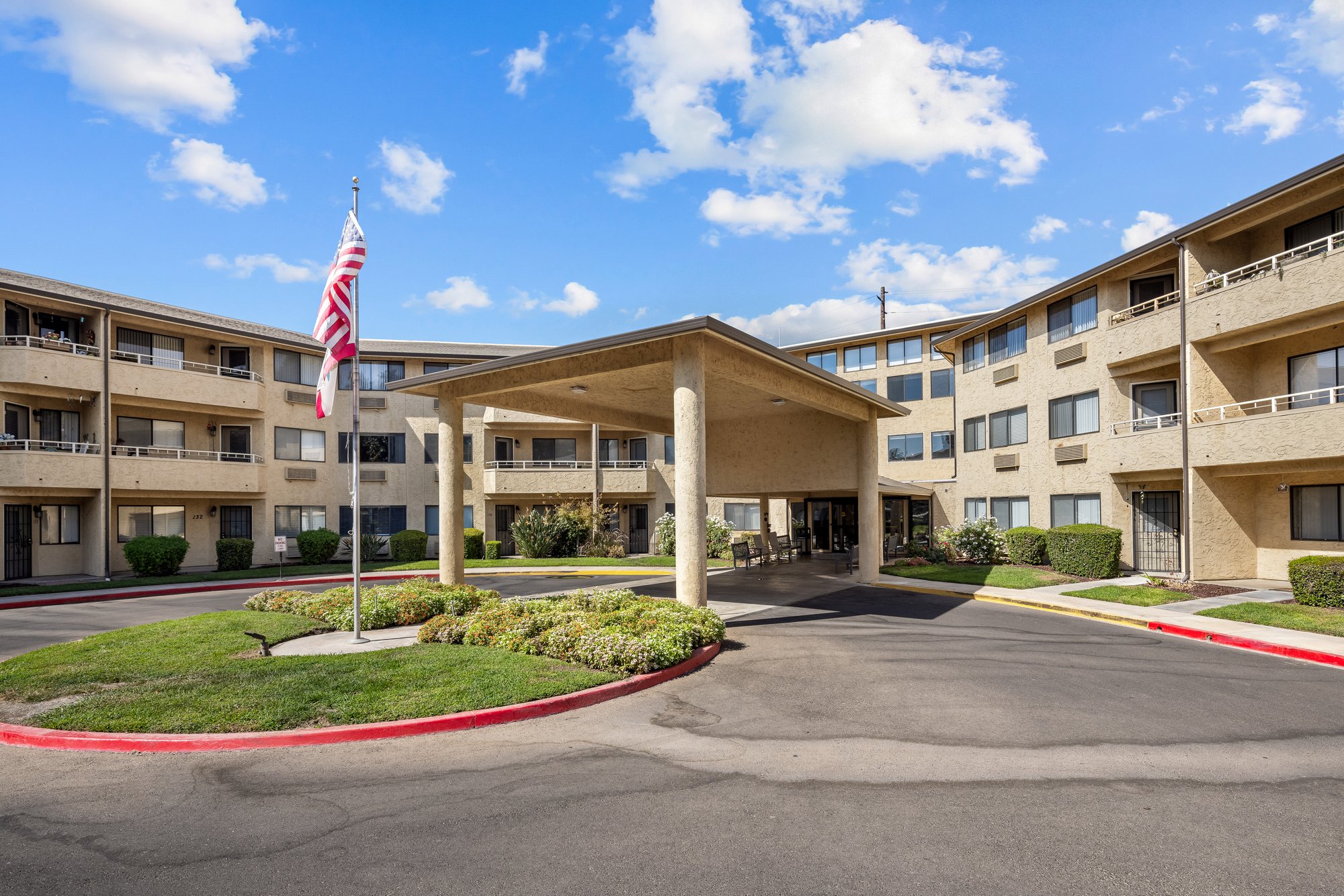
Community Front Entrance
tab
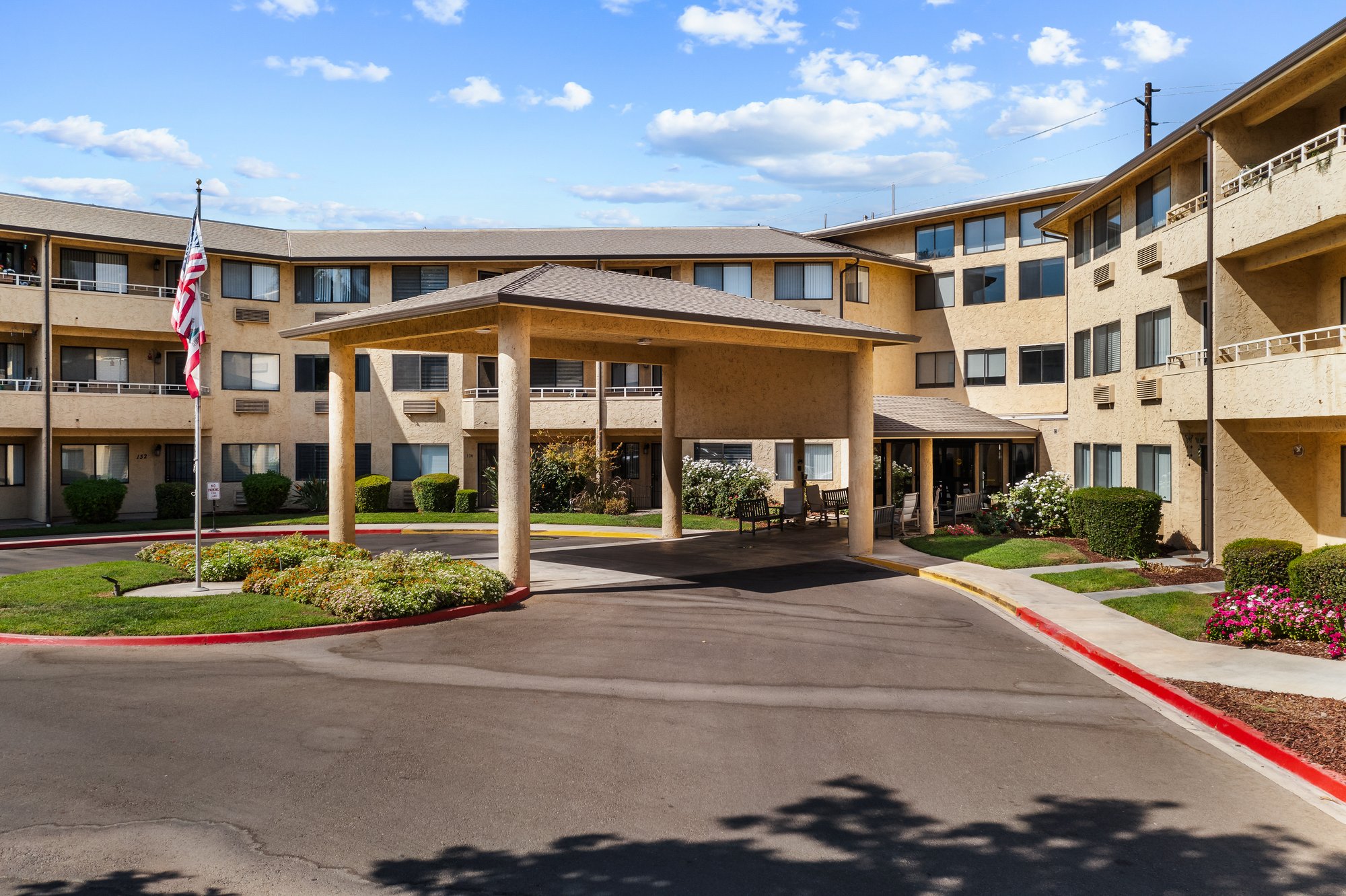
Community Front Entrance
Community, All
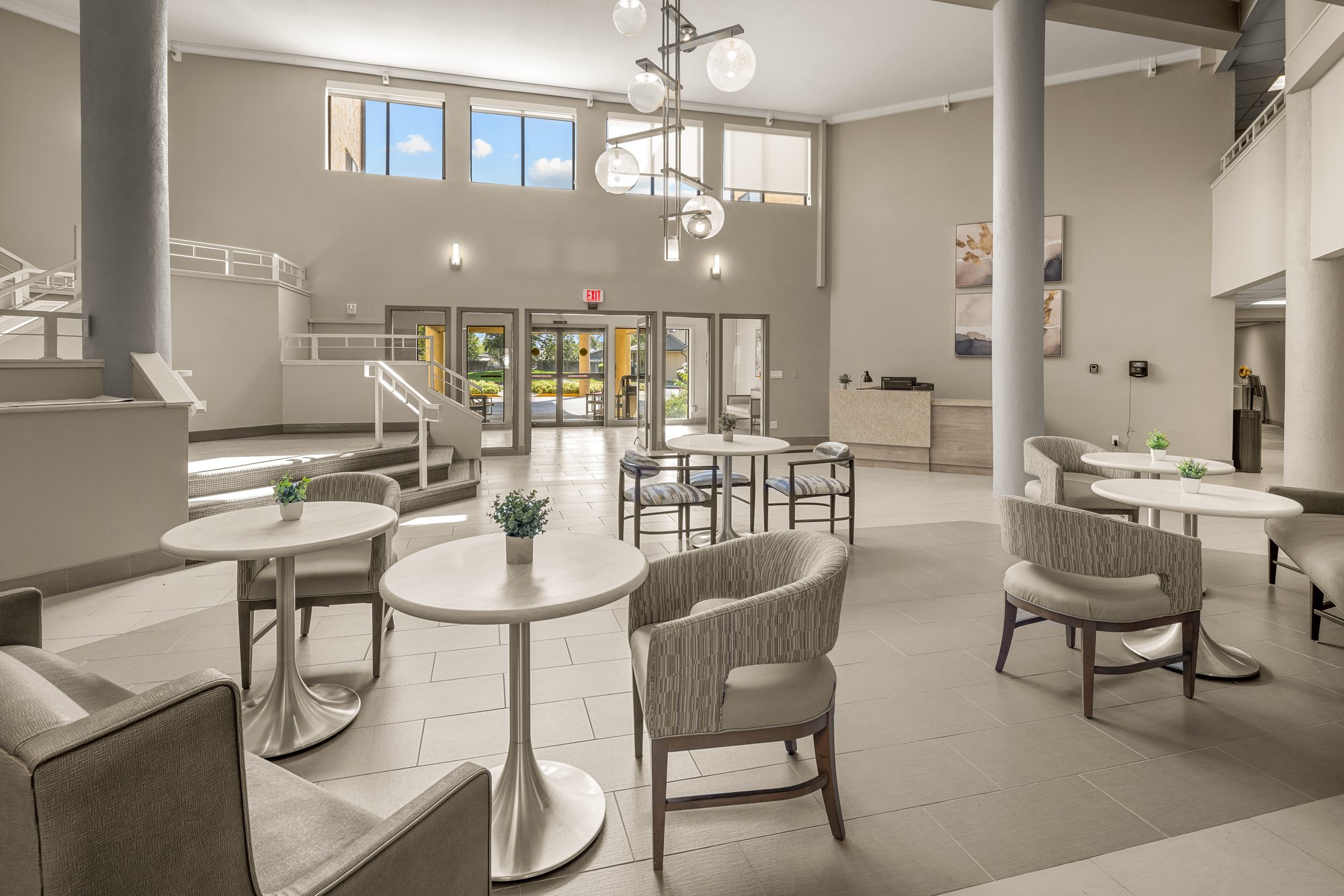
Lobby
tab
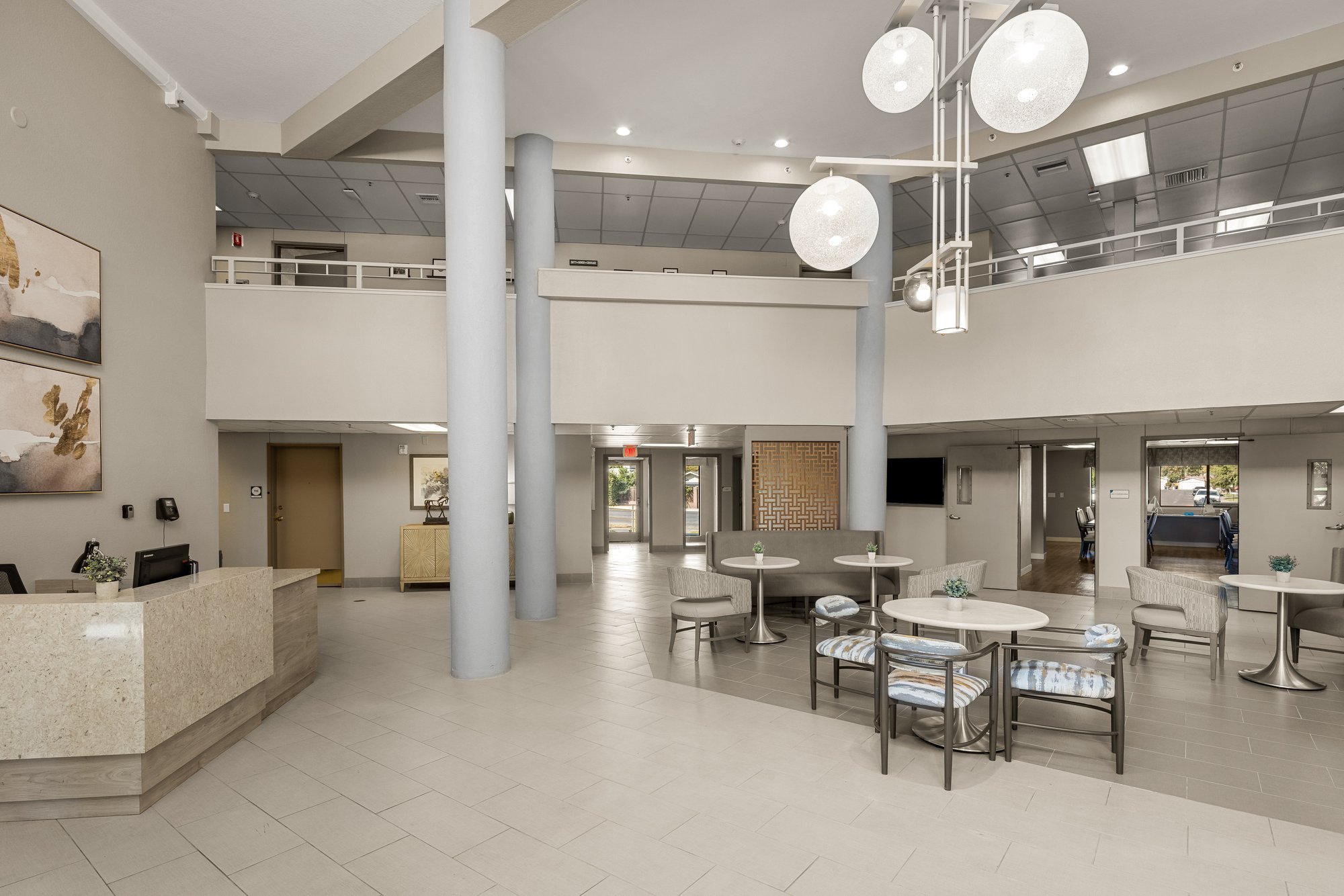
Reception Area
tab
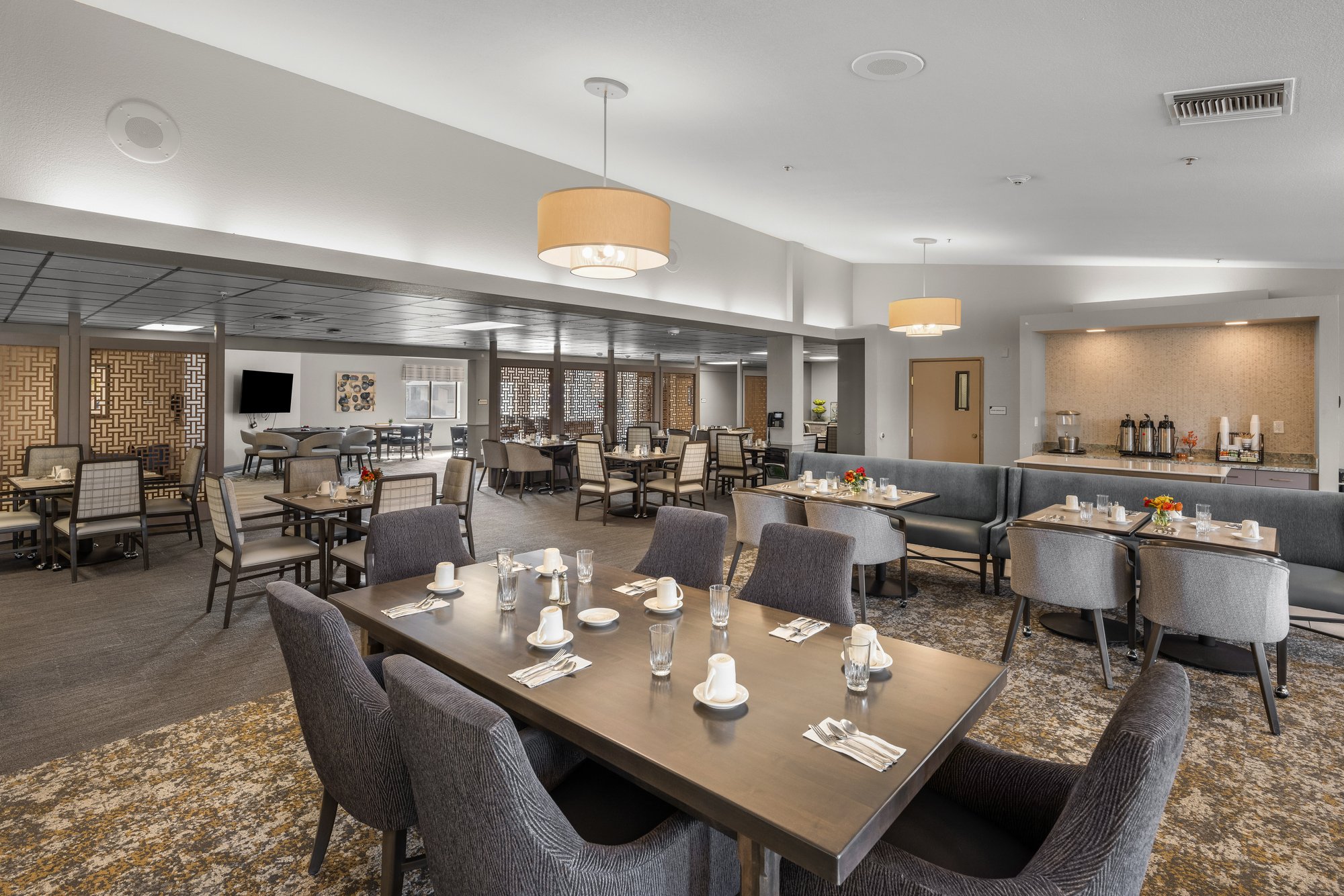
Dining Room
ACTIVE INDEPENDENT LIVING, ALL
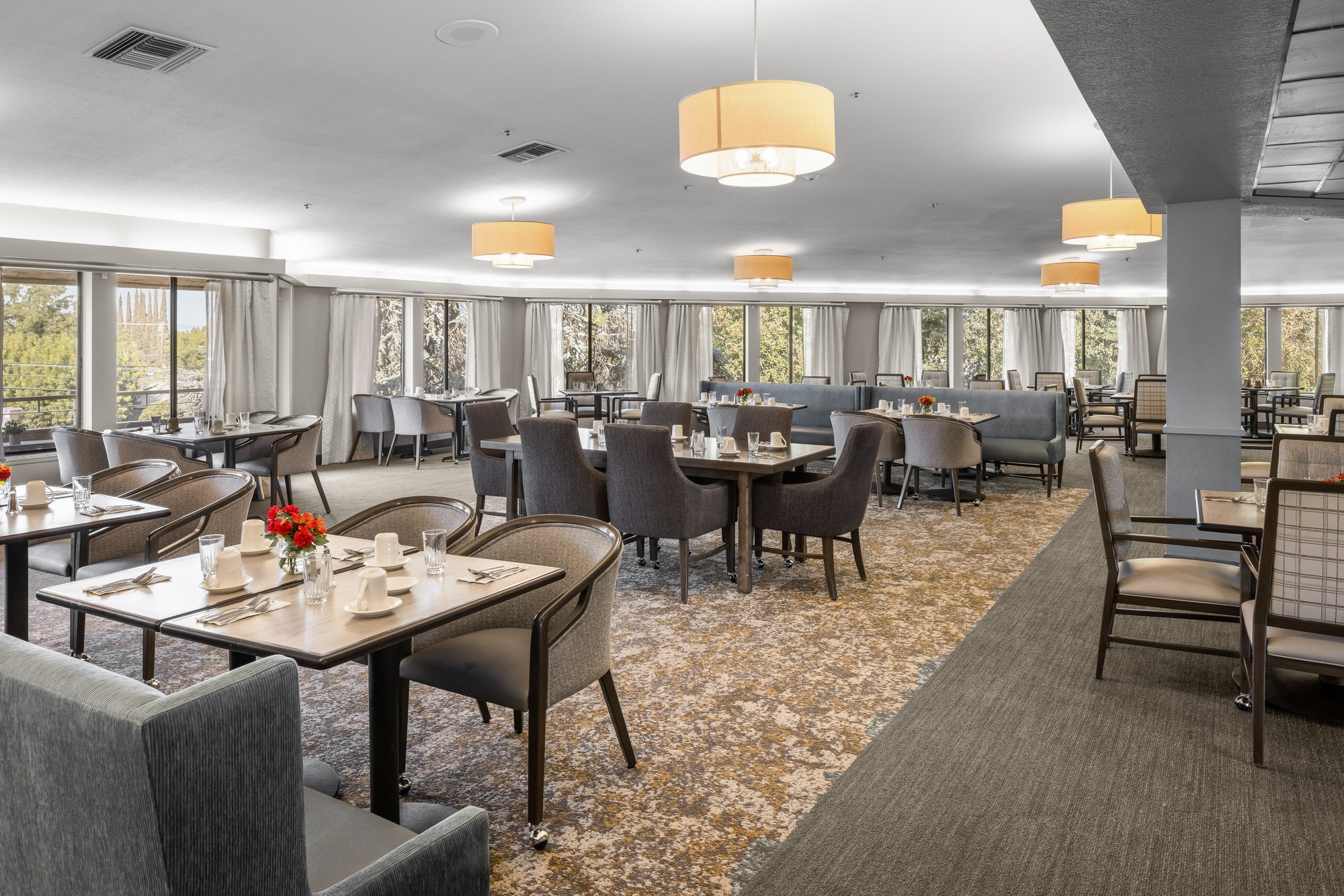
Dining Room
ACTIVE INDEPENDENT LIVING, ALL
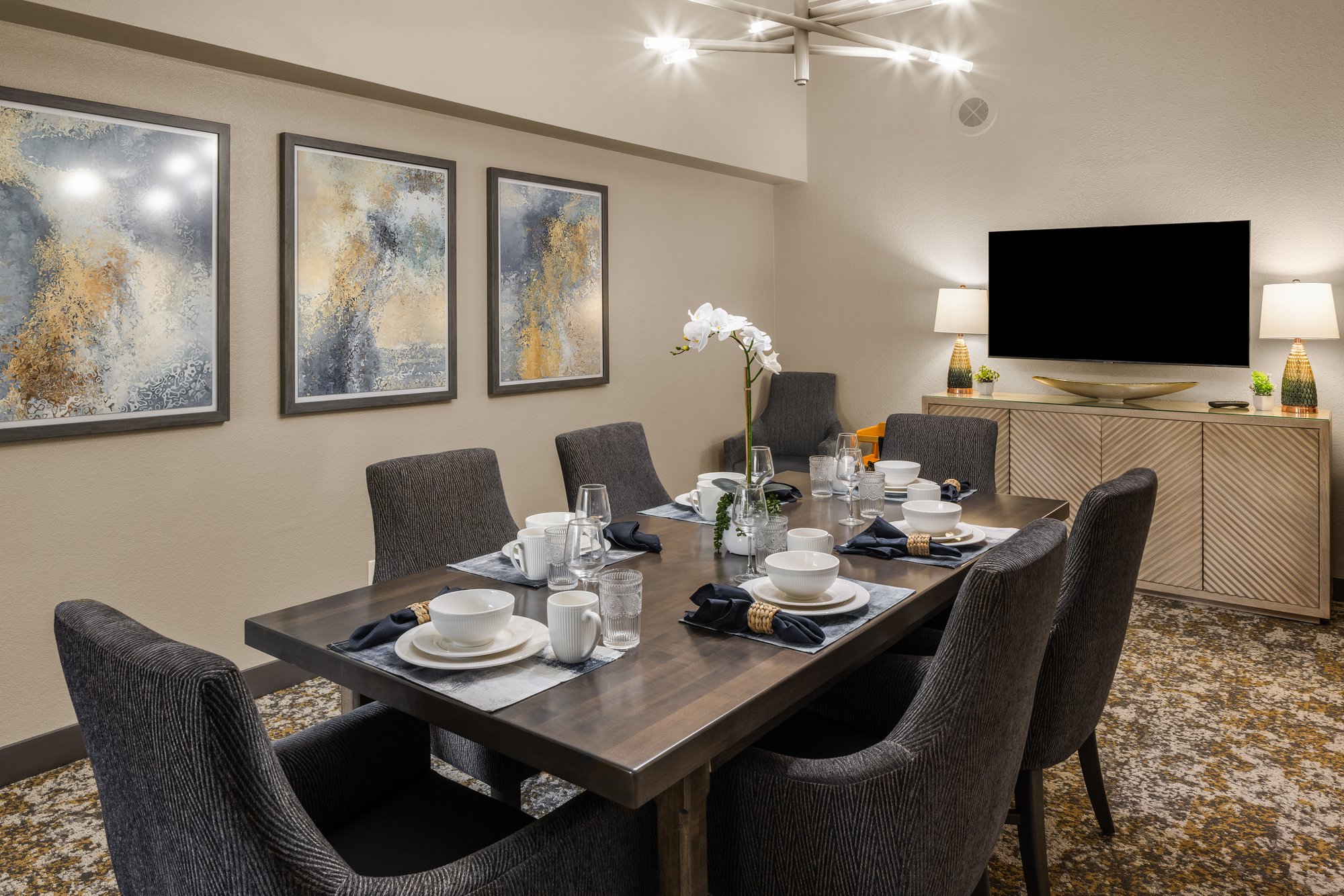
Private Dining room
tab
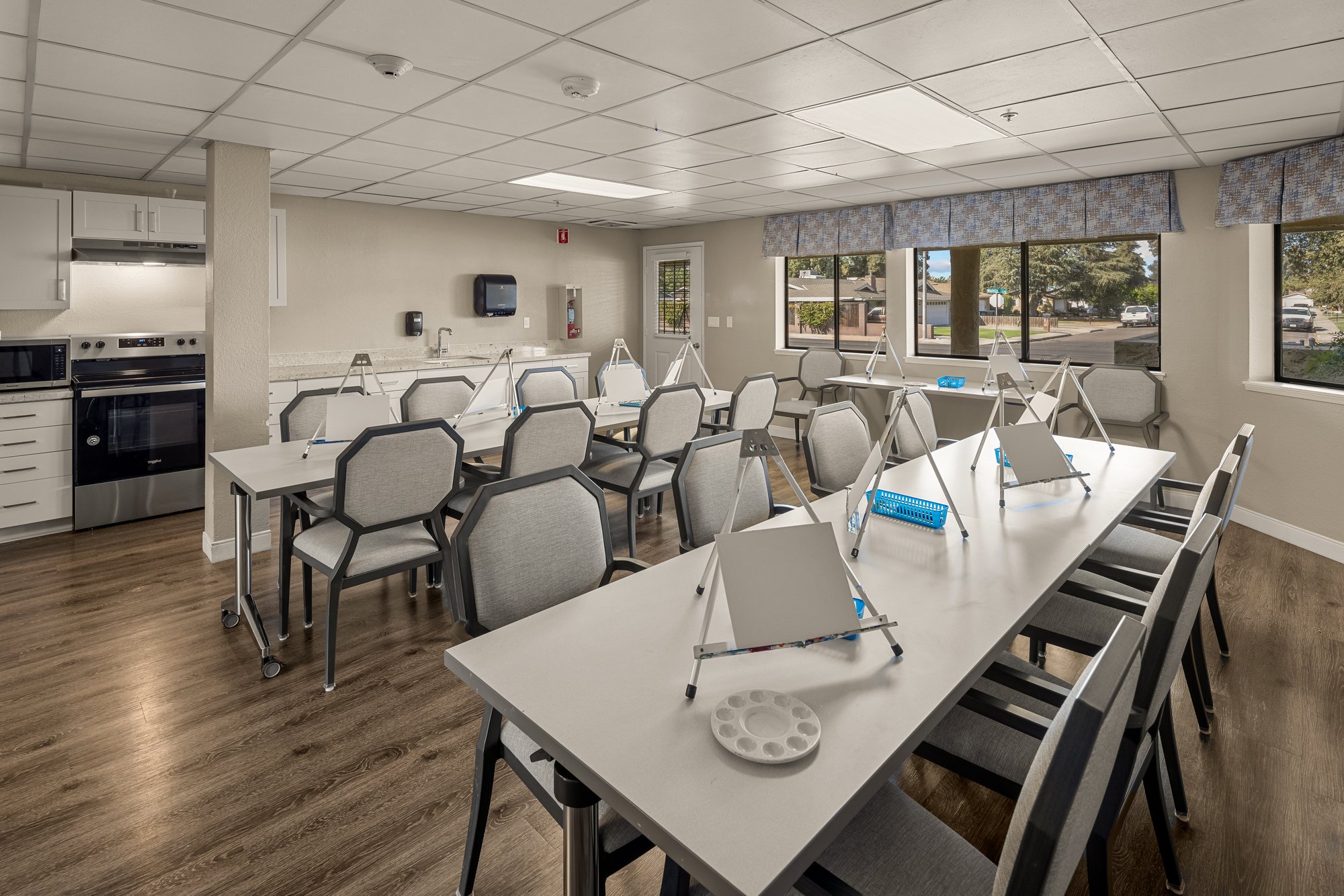
Activity Room with Full-Size Community Kitchen
ACTIVE INDEPENDENT LIVING, ALL
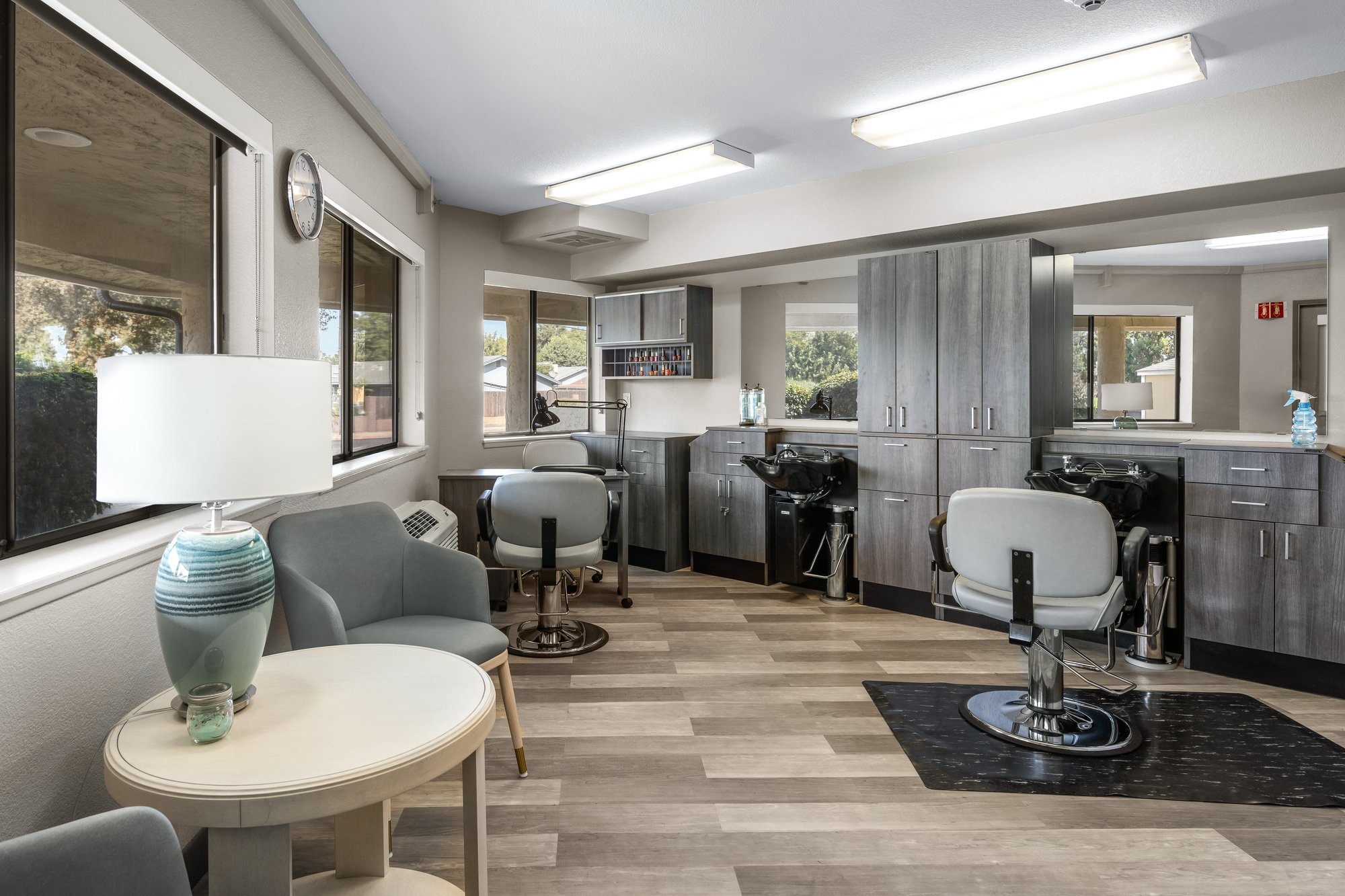
Professional Salon and Barbershop
ACTIVE INDEPENDENT LIVING, ALL
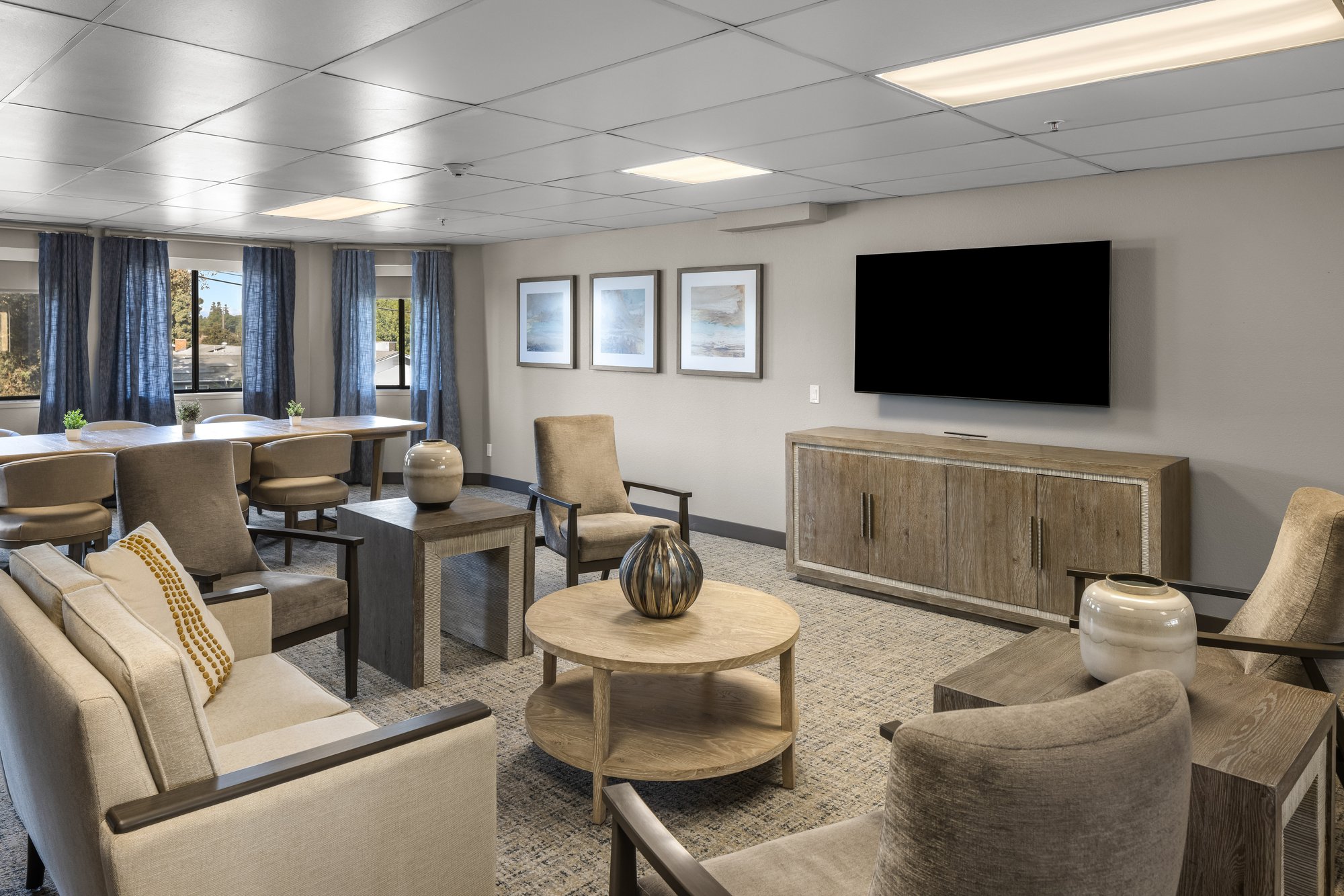
Living Room with Library
tab
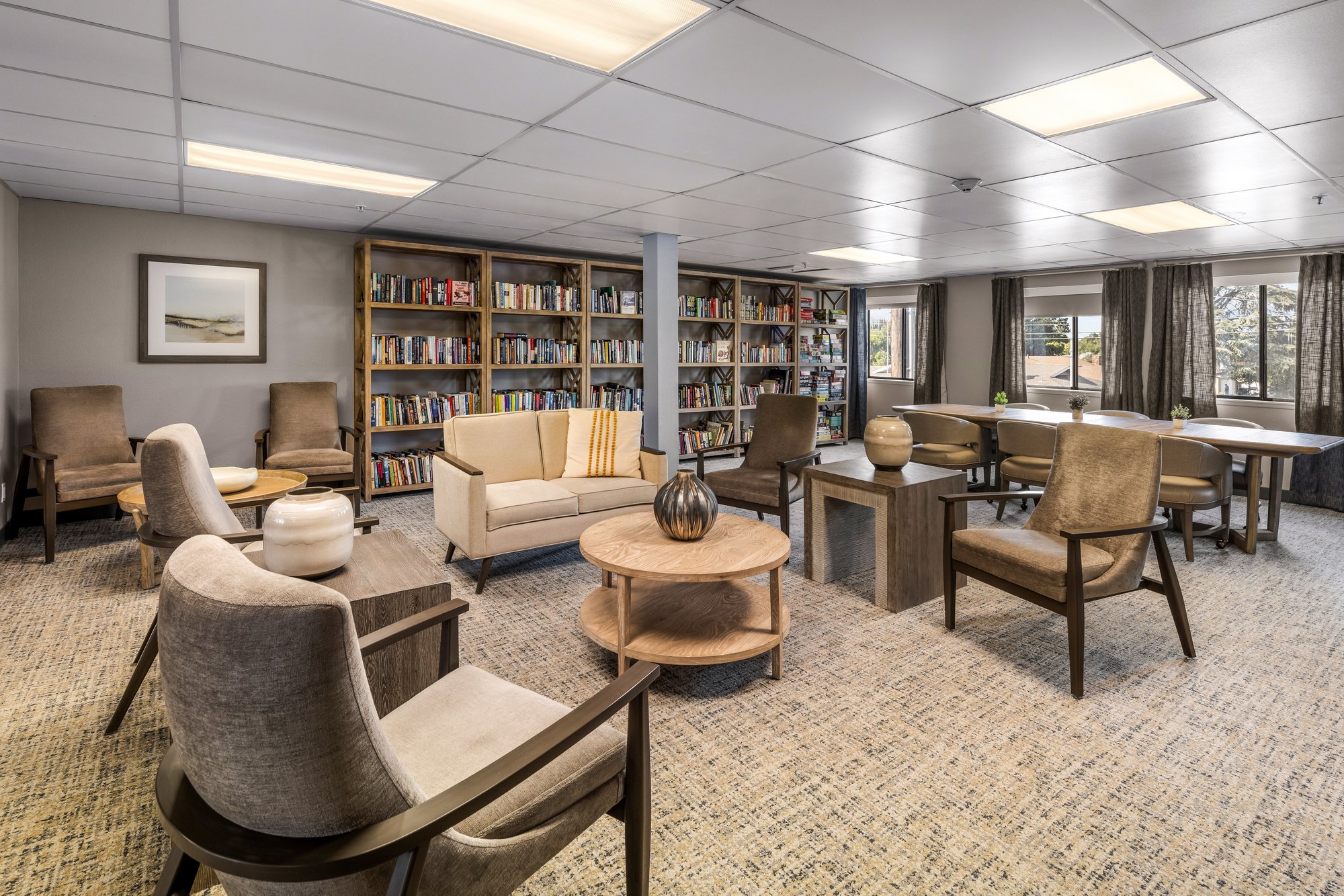
Living Room with Library
ACTIVE INDEPENDENT LIVING, ALL
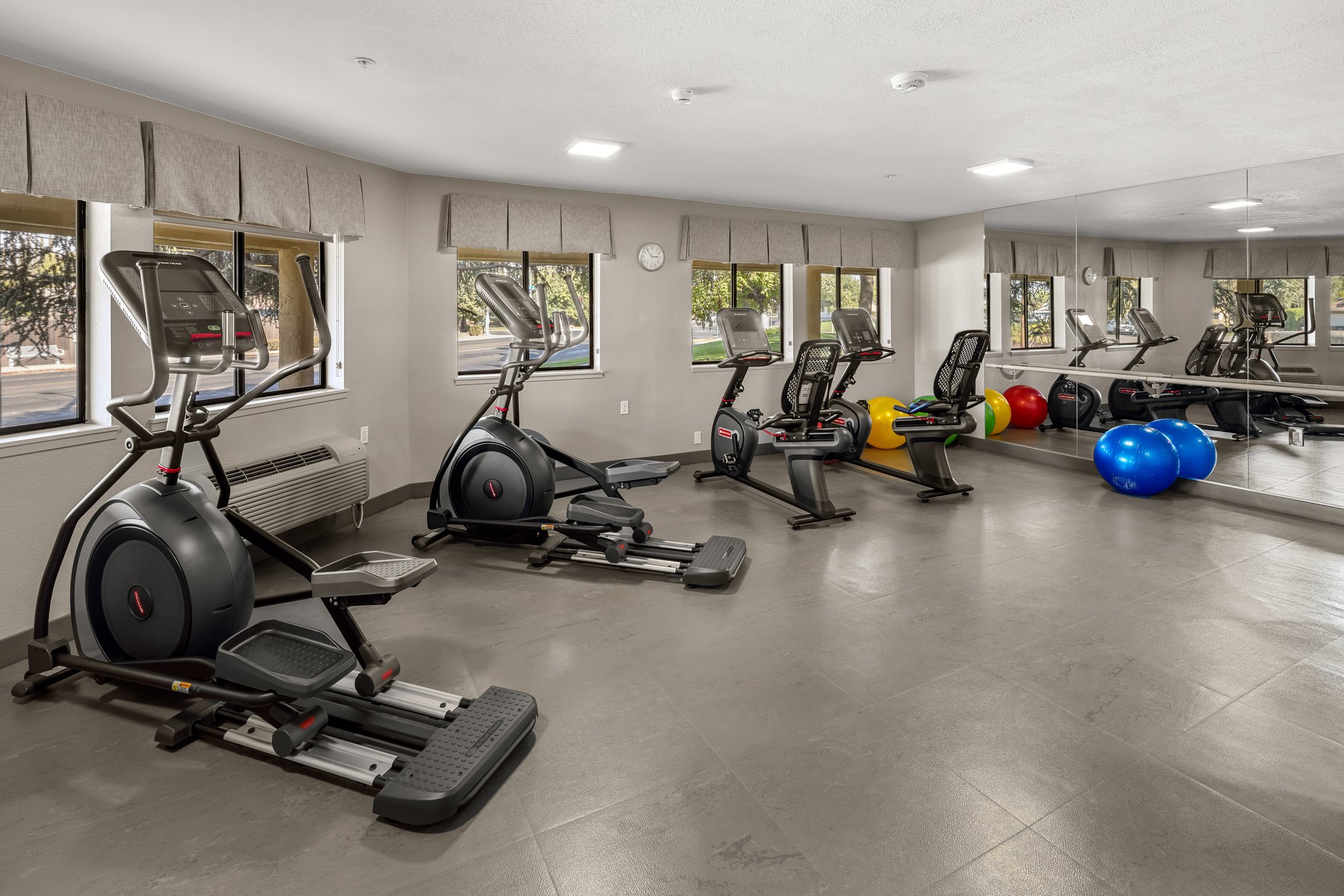
Health and Fitness Center
ACTIVE INDEPENDENT LIVING, ALL
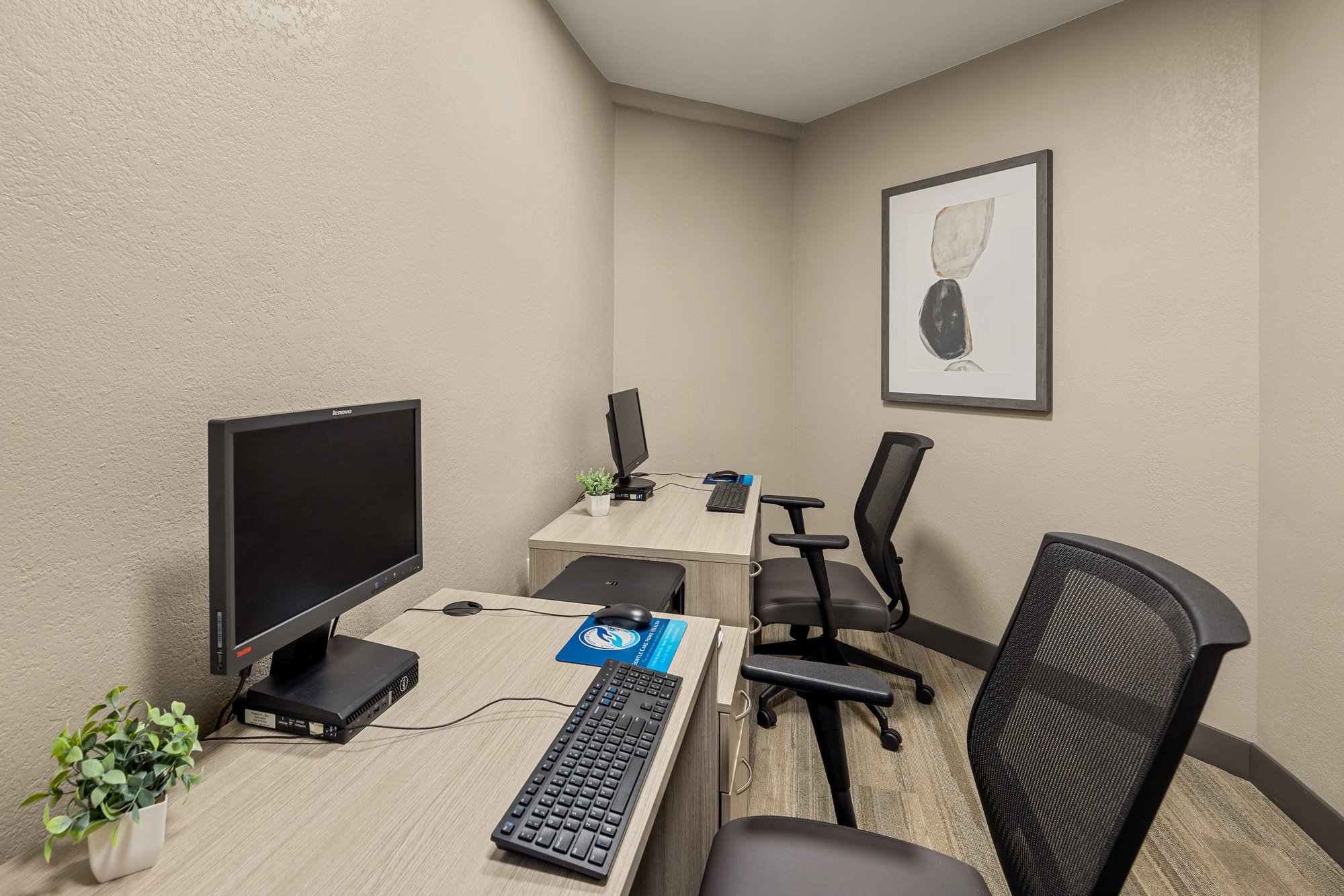
Media Center
ACTIVE INDEPENDENT LIVING, ALL
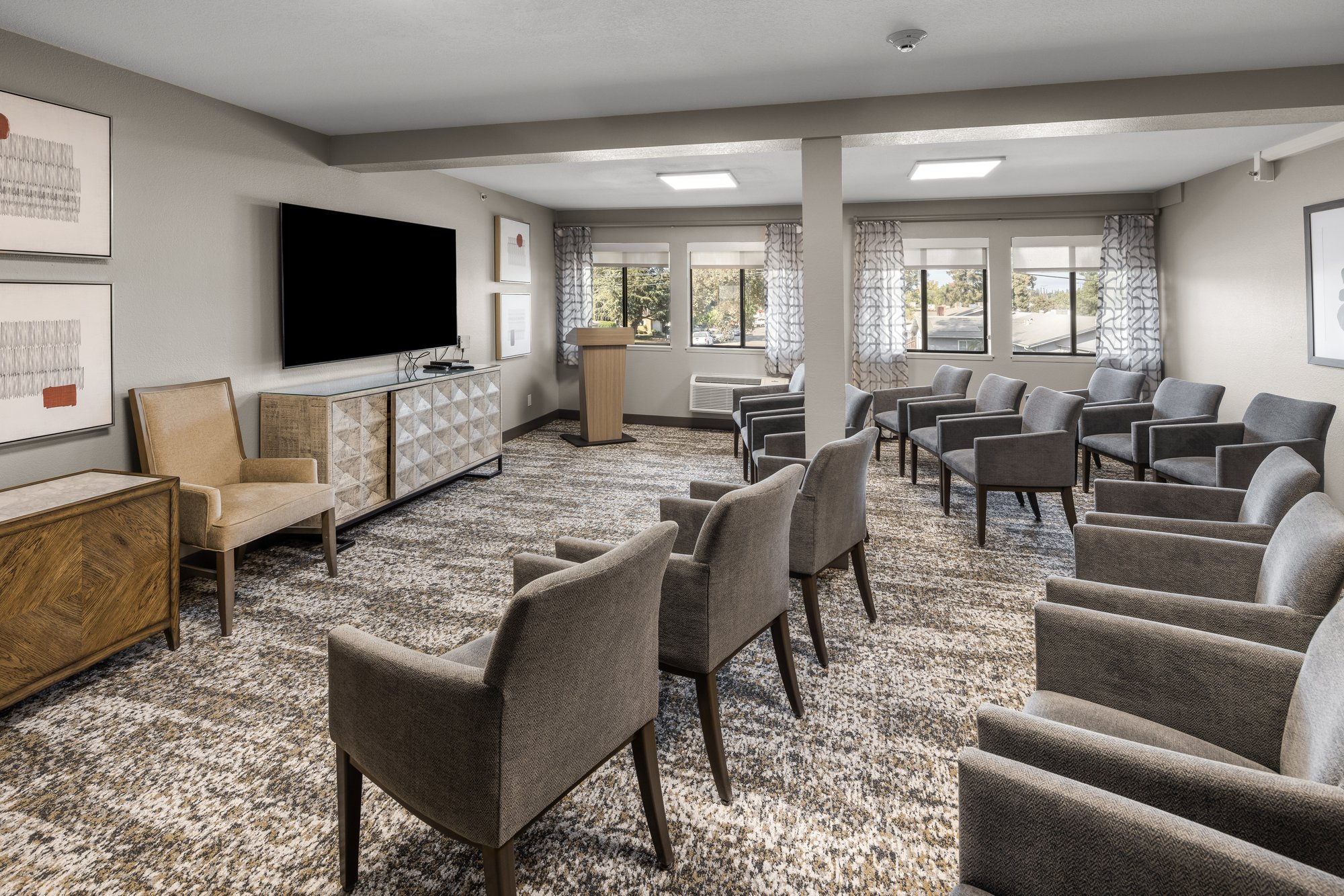
Community Room
tab
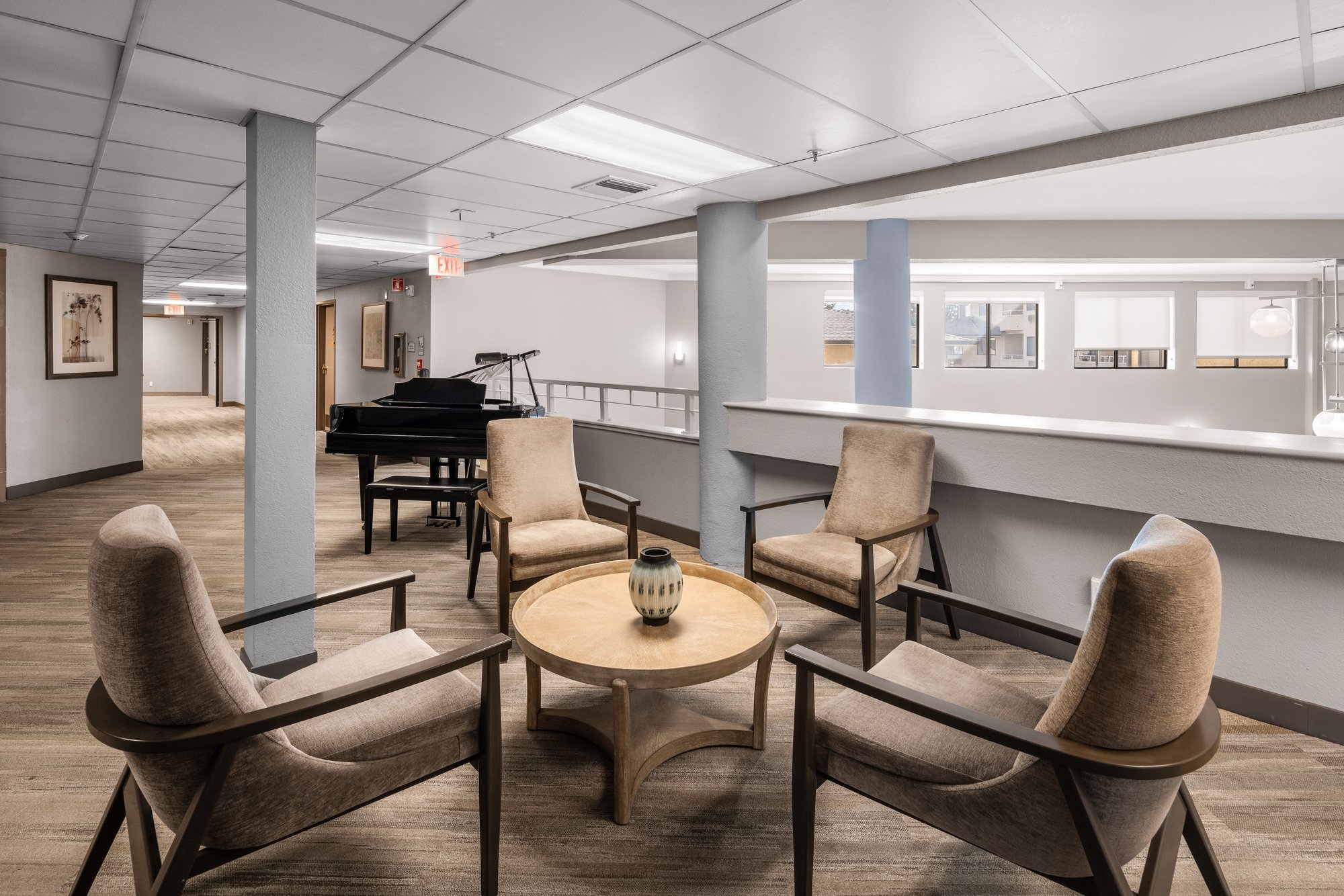
Lounge
tab
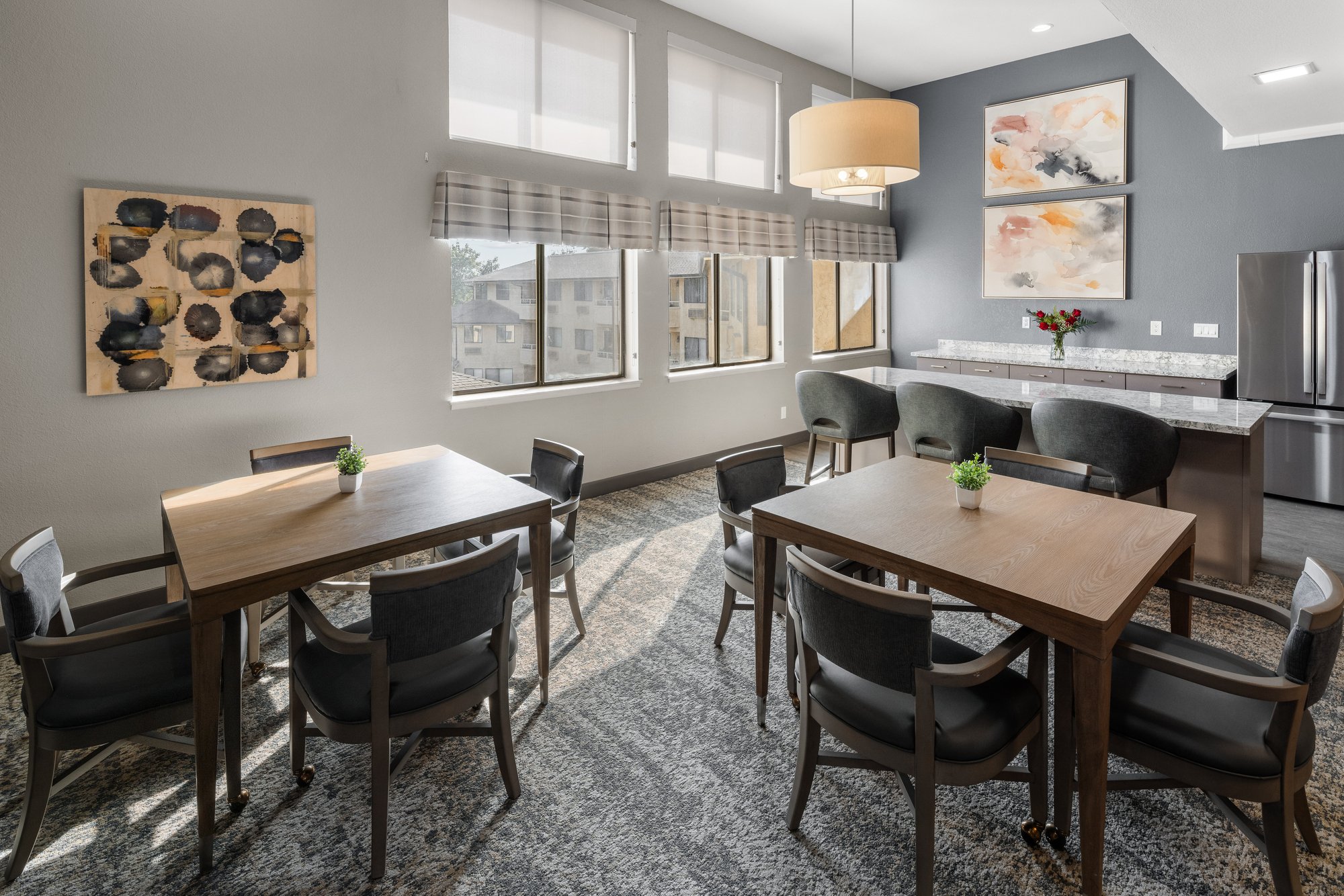
Game Area
Active Independent Living, All
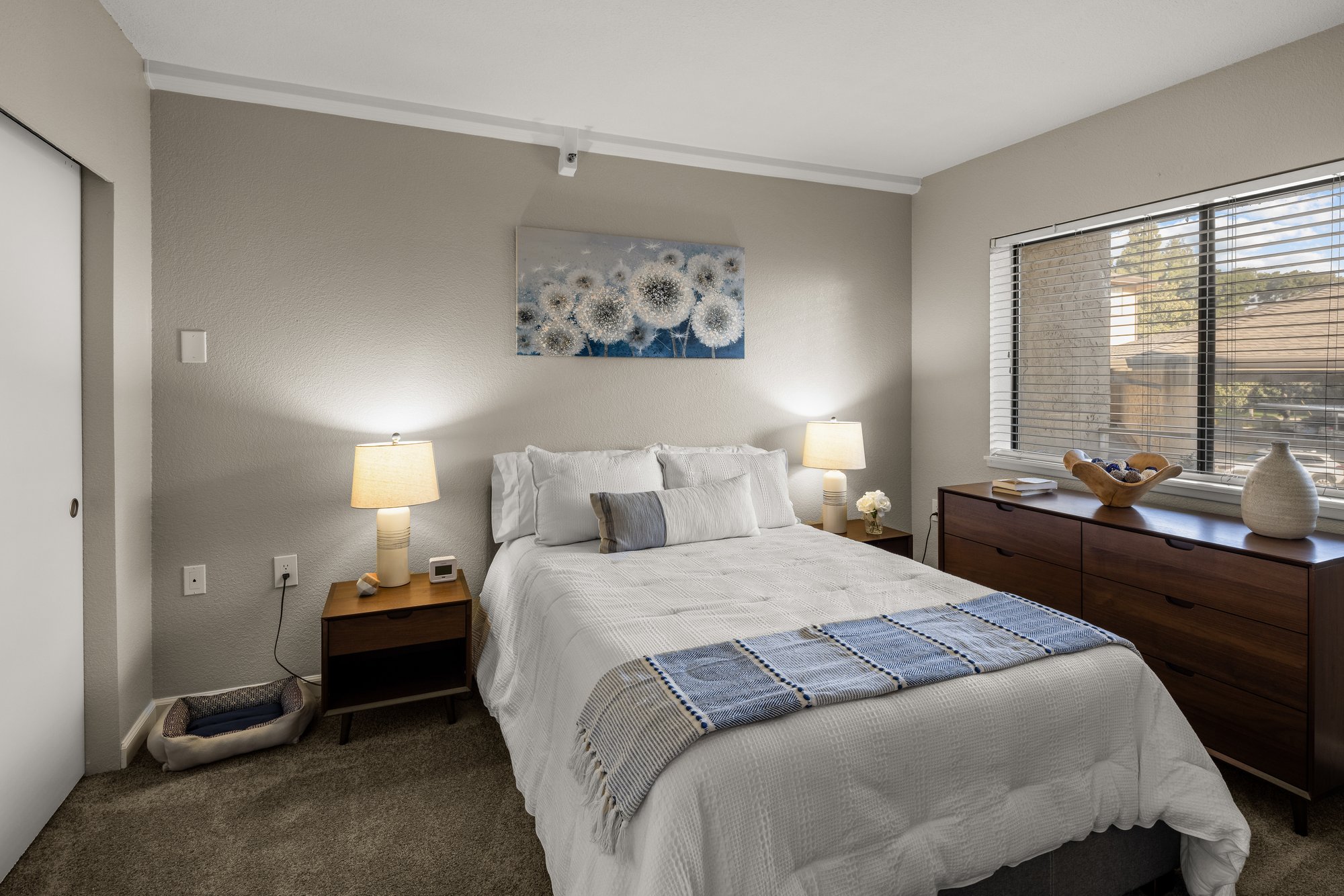
Bedroom with walk-in closet in our Primrose Model - One-Bedroom Apartment Home
tab

Living Room in our Primrose Model - One-Bedroom Apartment Home
tab
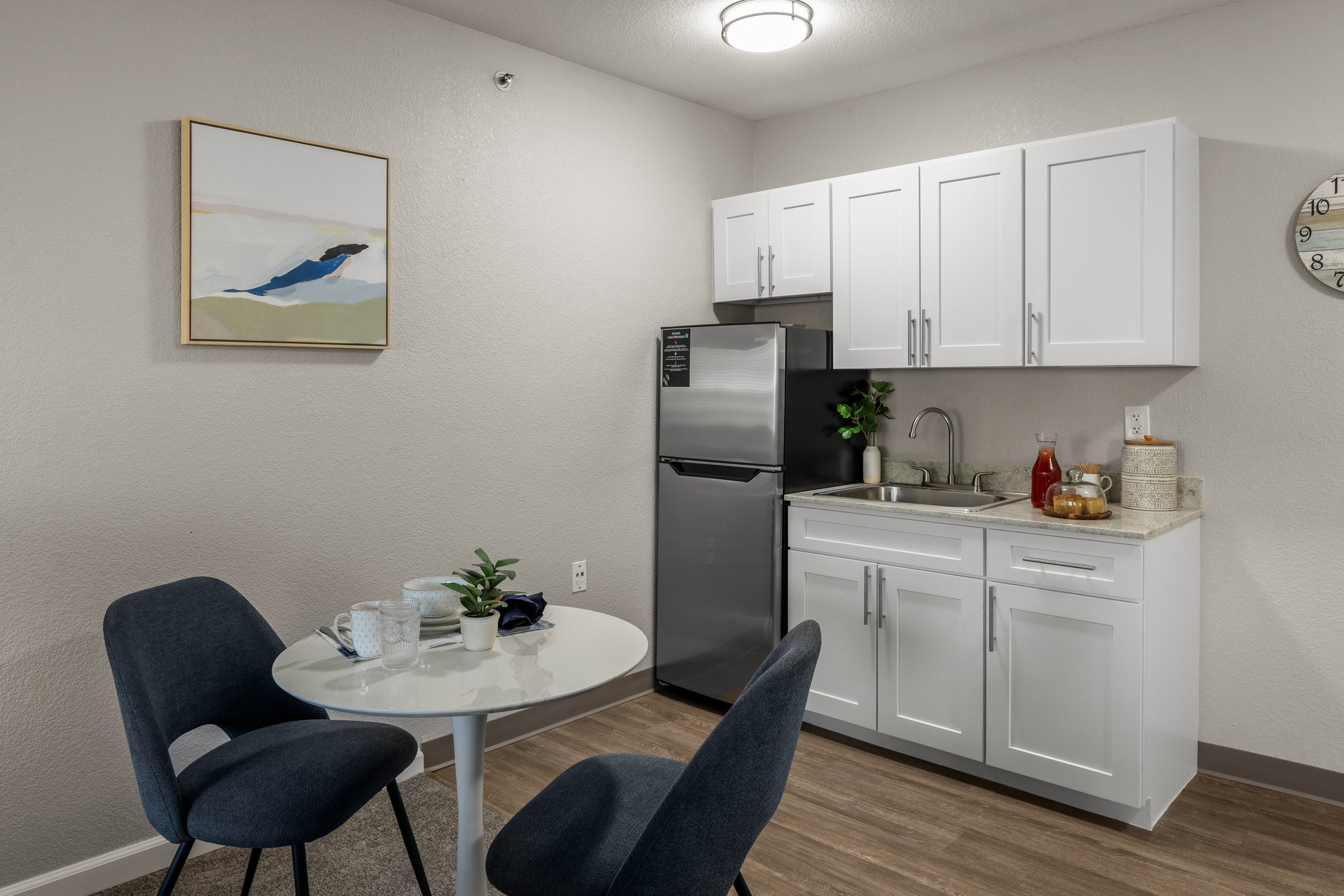
Kitchenette in our Primrose Model - One-Bedroom Apartment Home
tab
